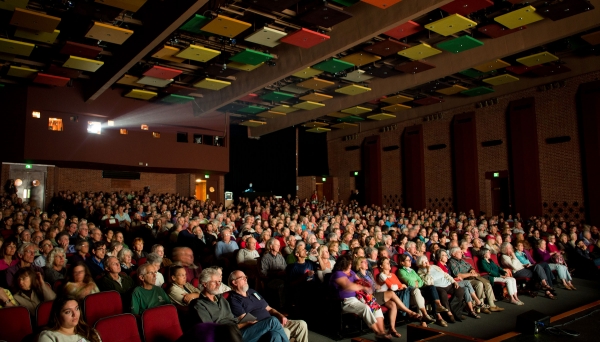

The Hopkins Center, which is undergoing a large-scale renovation and expansion by Snøhetta, is the primary gateway to the Arts District at Dartmouth and serves as a cultural and social hub for the College. The $123.8 million transformation has created more welcoming, accessible spaces that support creation, research and collaboration.
Venues at the Hop include the 792-seat Spaulding Auditorium, the versatile Daryl Roth Studio Theater, the intimate Jack 1953 & Mac 2011 Morris Recital Hall, the 480-seat Moore Theater, the Warner Bentley Theater (a flexible "black box" space with up to 180 seats), a small recital hall, plus rehearsal and practice rooms for music and drama. Art facilities include workshops, studios and galleries.
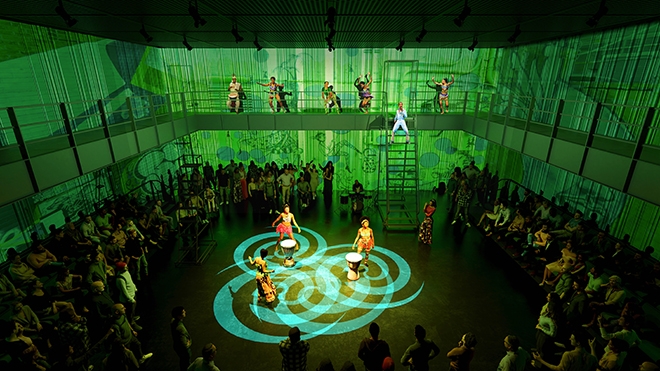
Daryl Roth Studio Theater
A versatile black-box space for experimentation and new modes of performance, featuring flexible seating, a sprung floor and the latest in sound, lighting, projection and broadcast technologies. Seats 200+
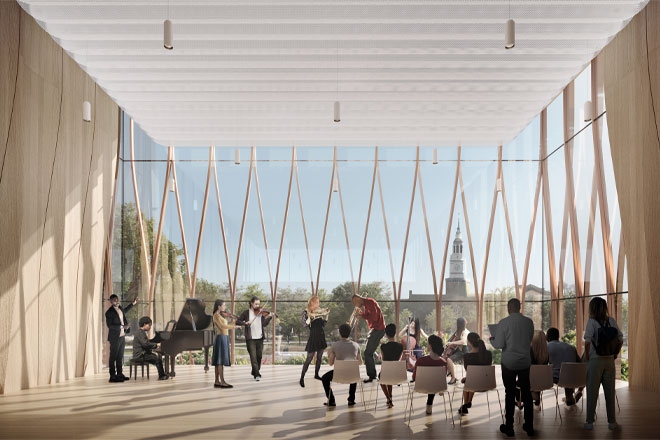
Jack 1953 and Mac 2011 Morris Recital Hall
An intimate new space ideal for solo or small ensemble musical performances and immersive experiences with up to 130 guests. The hall features versatile acoustics and state-of-the-art technology.
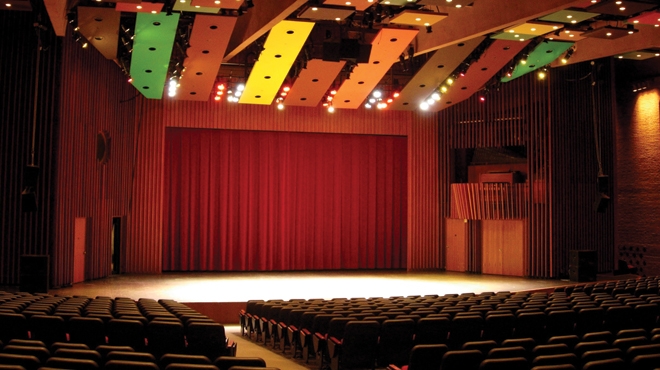
Spaulding Auditorium
A 792-seat concert hall and film theater with excellent acoustics, transfer arm seats and removable seats to accommodate wheelchairs.
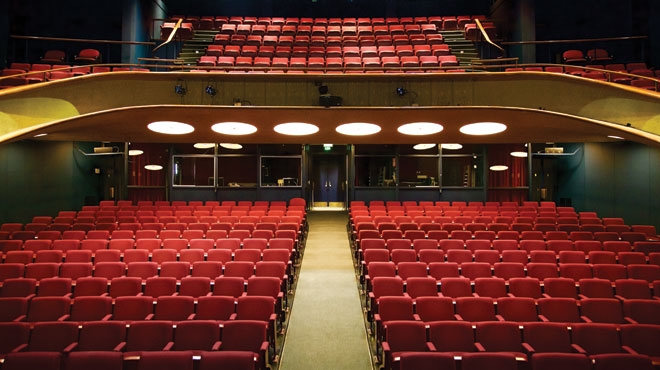
The Moore Theater
A 480-seat venue for dance and theatre with balcony, transfer arm seats and removable seats to accommodate wheelchairs.
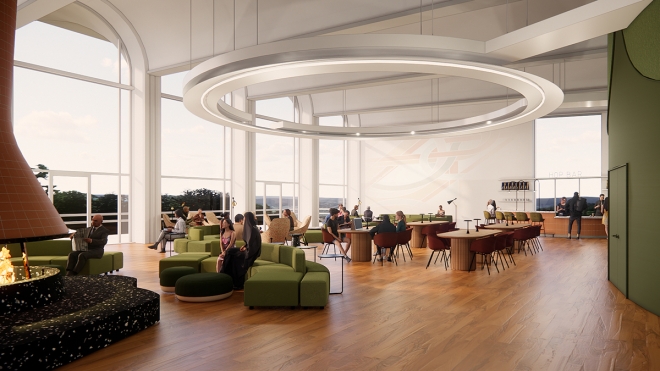
Top of the Hop
The Top of the Hop is a social hub for gathering and informal performances. It is equipped with sound isolation and has spaces to work, a bar and technology to support social events and public talks.
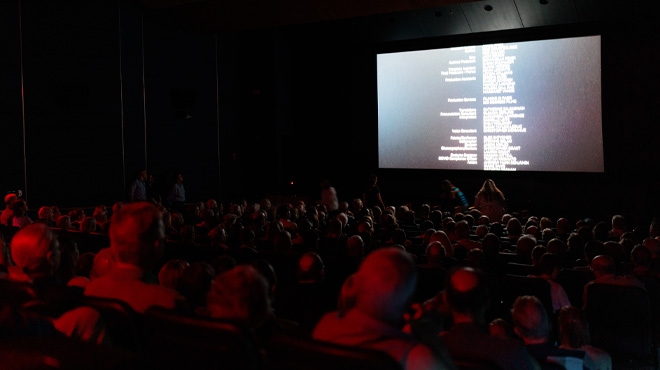
Loew Auditorium, Black Family Visual Arts Center
A state-of-the-art classroom and movie theater located on Lebanon Street adjacent to the Hop. Maximum seating is 238.
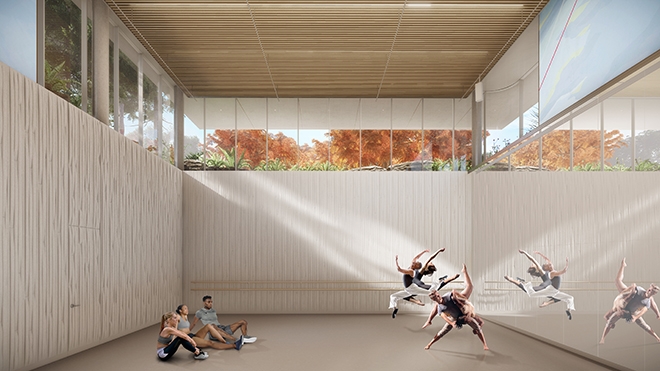
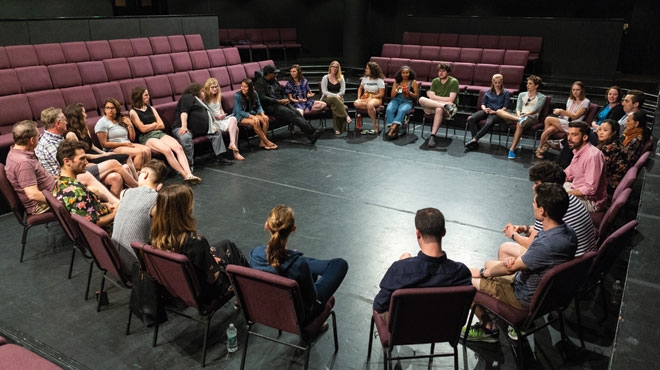
Warner Bentley Theater
An intimate theater that can be arranged in a variety of ways including in-the-round and with a raised stage. Maximum of 181 seats.
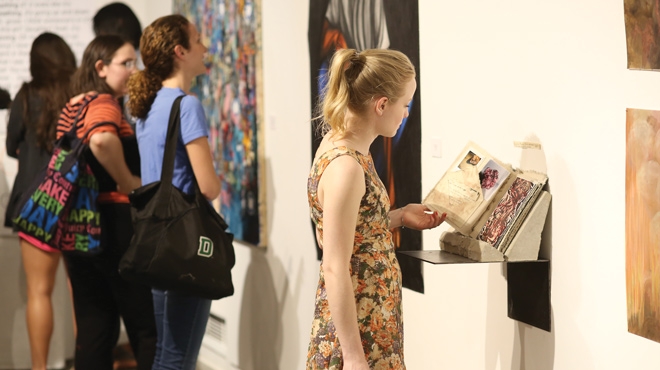
Art Galleries
The galleries and exhibition spaces in the Hop display works by guest artists, faculty, students and alumni. Hours are Tuesday–Saturday, 12:30–10 pm, and Sunday, 12:30–5:30 pm.
Jaffe-Friede Gallery, Strauss Galleries, Barrows Rotunda & The Booth
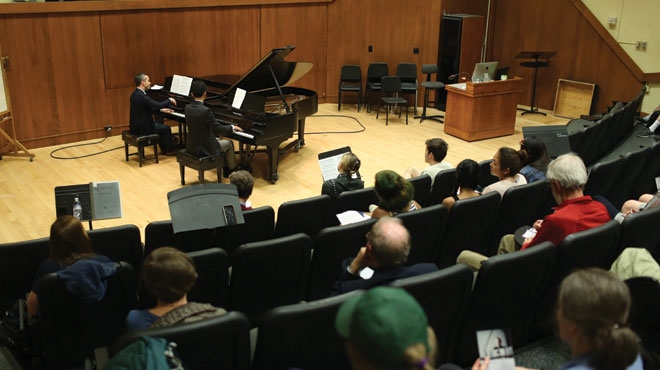
Faulkner Recital Hall
A 91-seat recital hall and classroom located in the Department of Music.
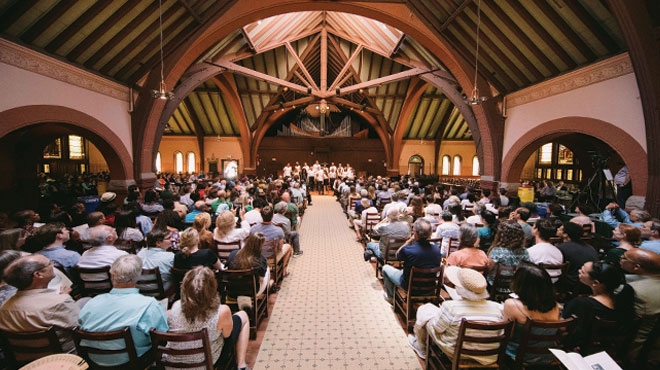
Rollins Chapel
A nondenominational house of worship where various musical concerts are performed. Located on College Street opposite the Green.
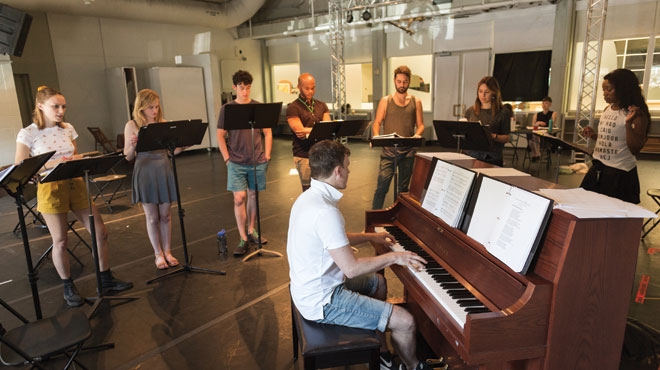
Hop Garages
Flexible performance/meeting spaces. Limited availability with a capacity of 49 persons. For questions or further information contact hopkins.center.facilities@cloud.dartmouth.edu